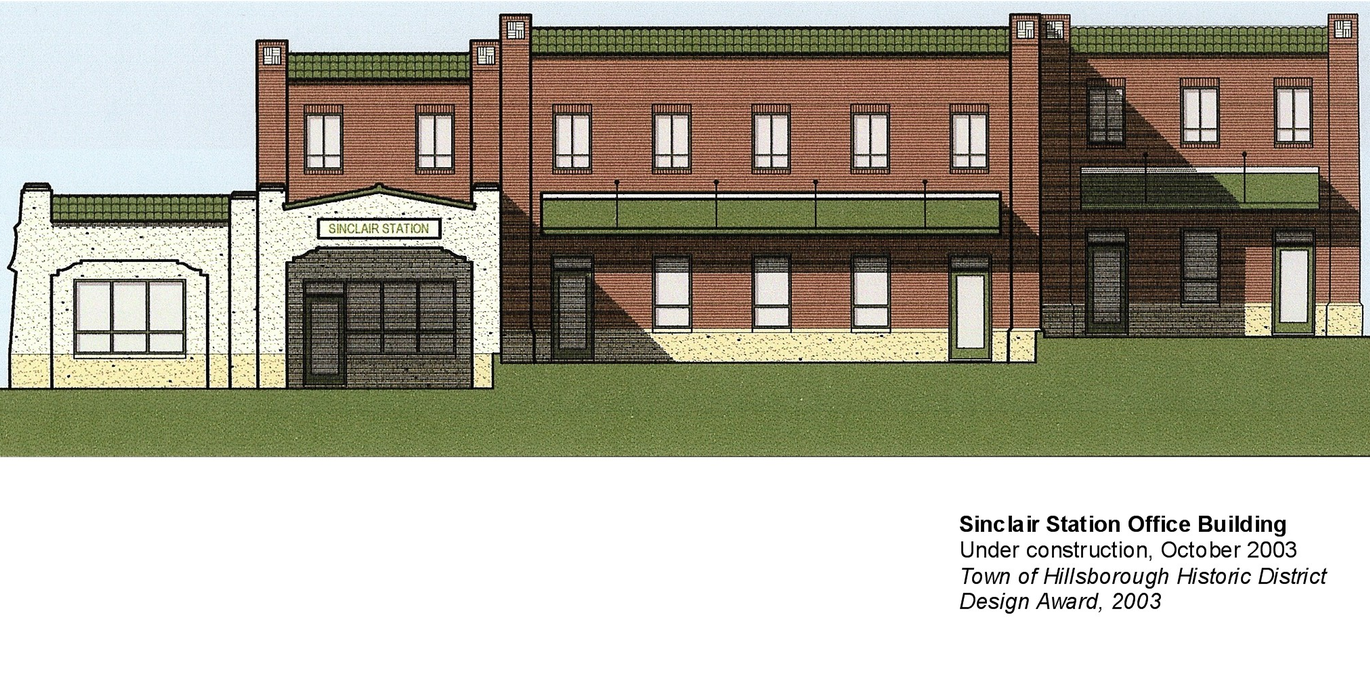




SINCLAIR STATION OFFICE BUILDING
hillsborough, nc
contractor:
Housewright Building Company
civil engineering:
Michael A. Neal & Associates, Inc.
structural engineering:
Neville Engineering
In Historic downtown Hillsborough, the shell of a 1930s Mission style gas station was reused as the cornerstone of a new office building. The stepped plan of the new two-story building respects the corner lot and existing architecture. The new building takes its design cues from the existing commercial building of downtown Hillsborough.

