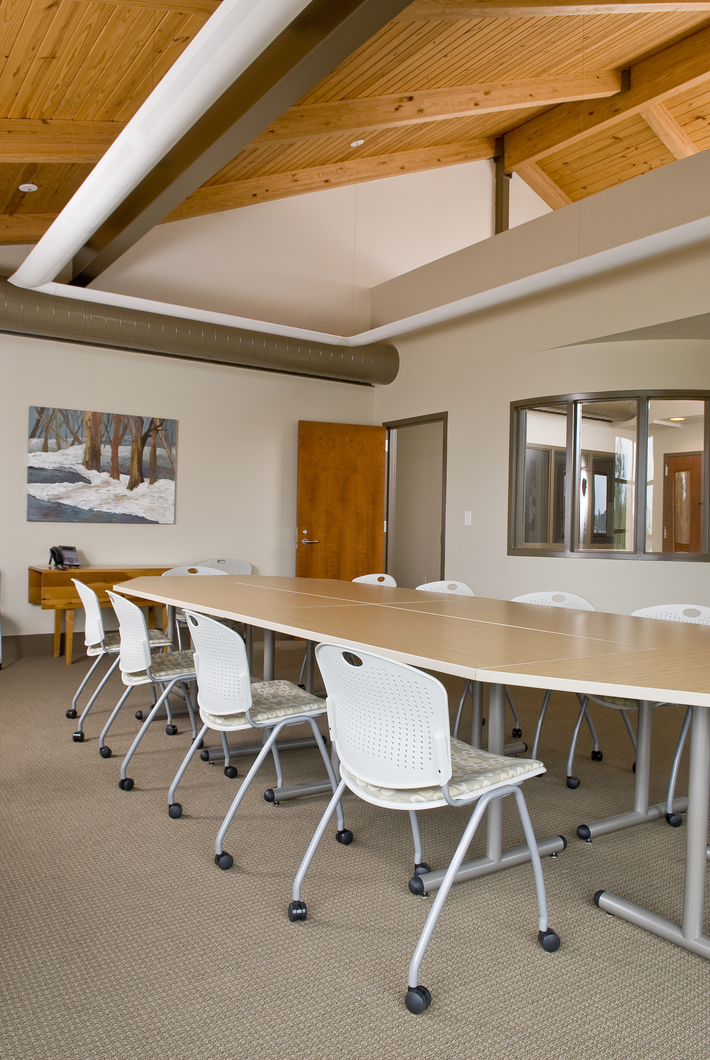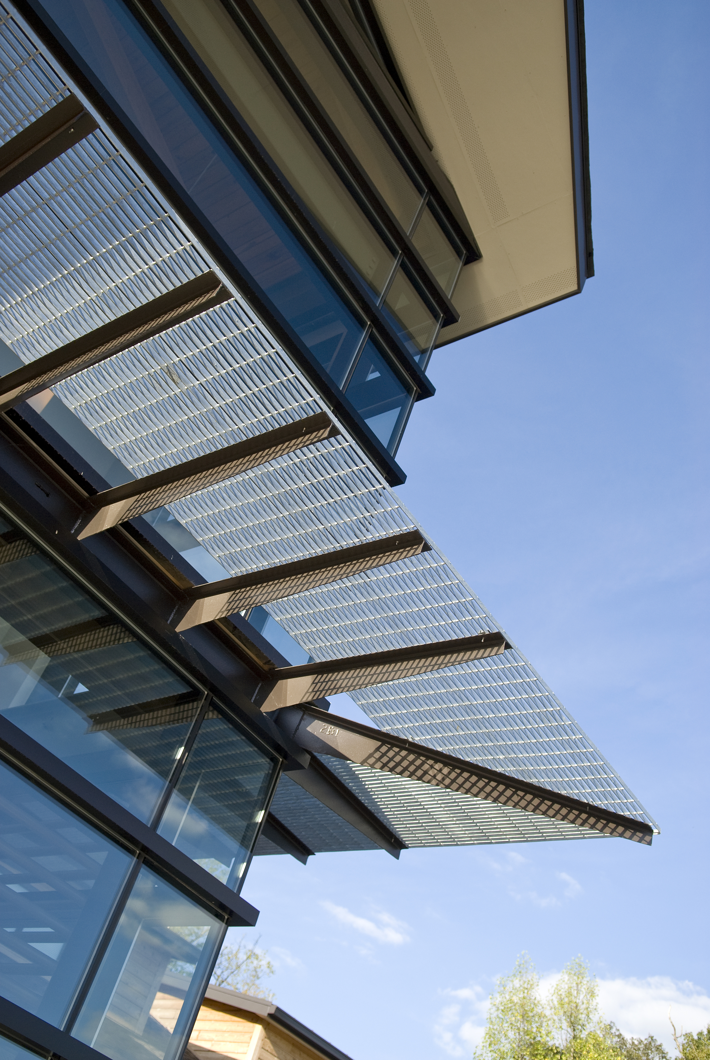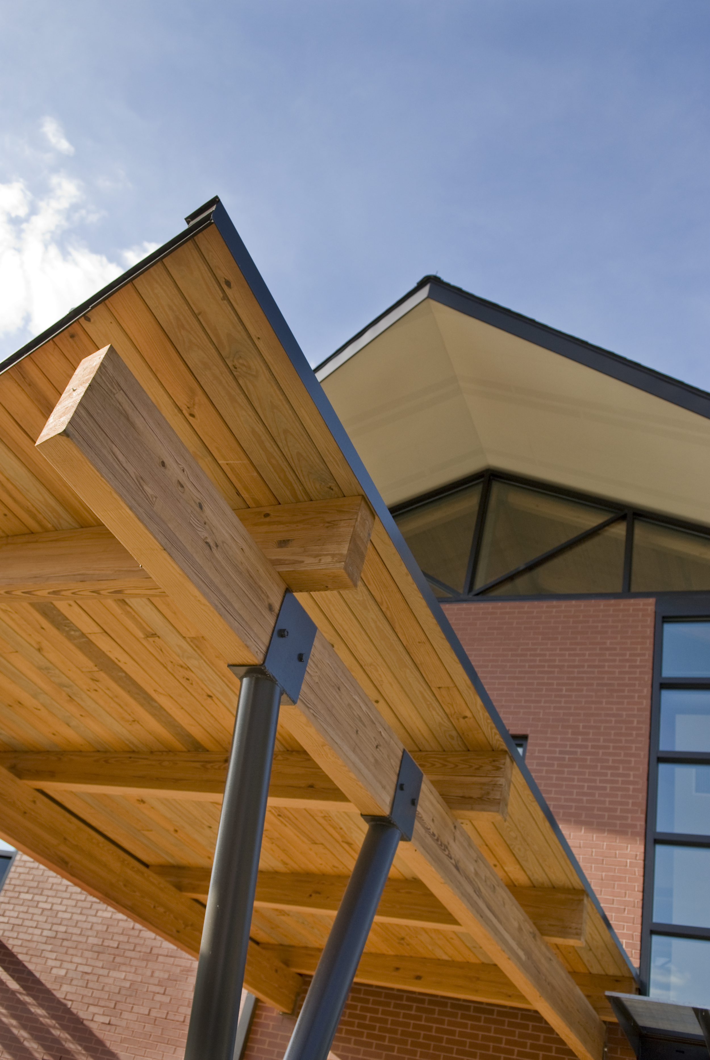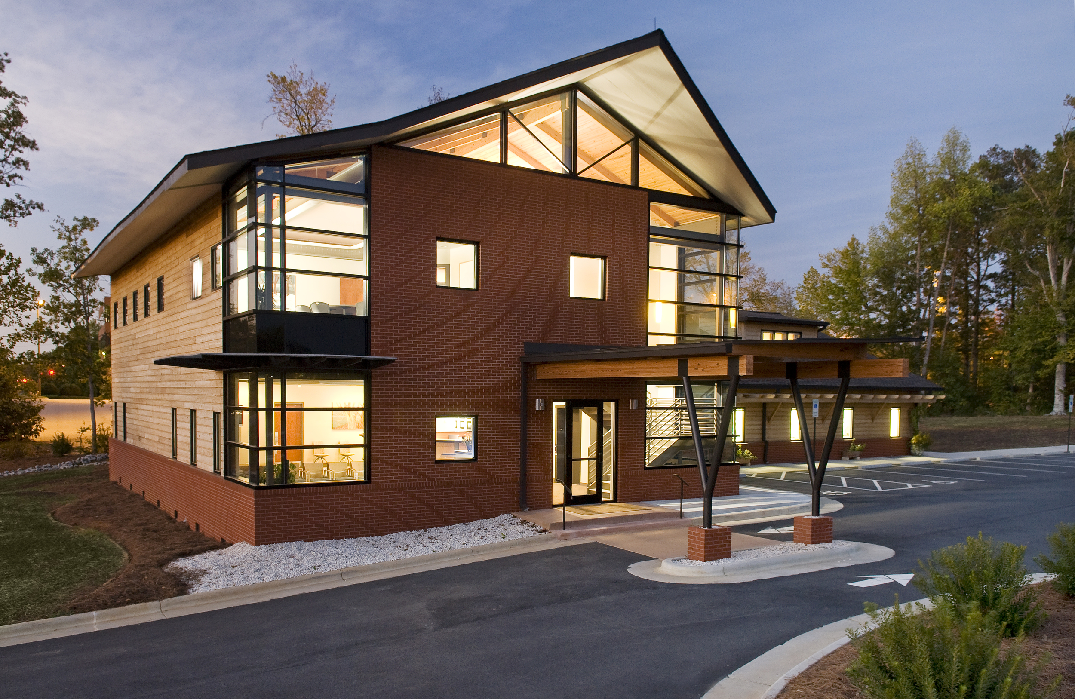
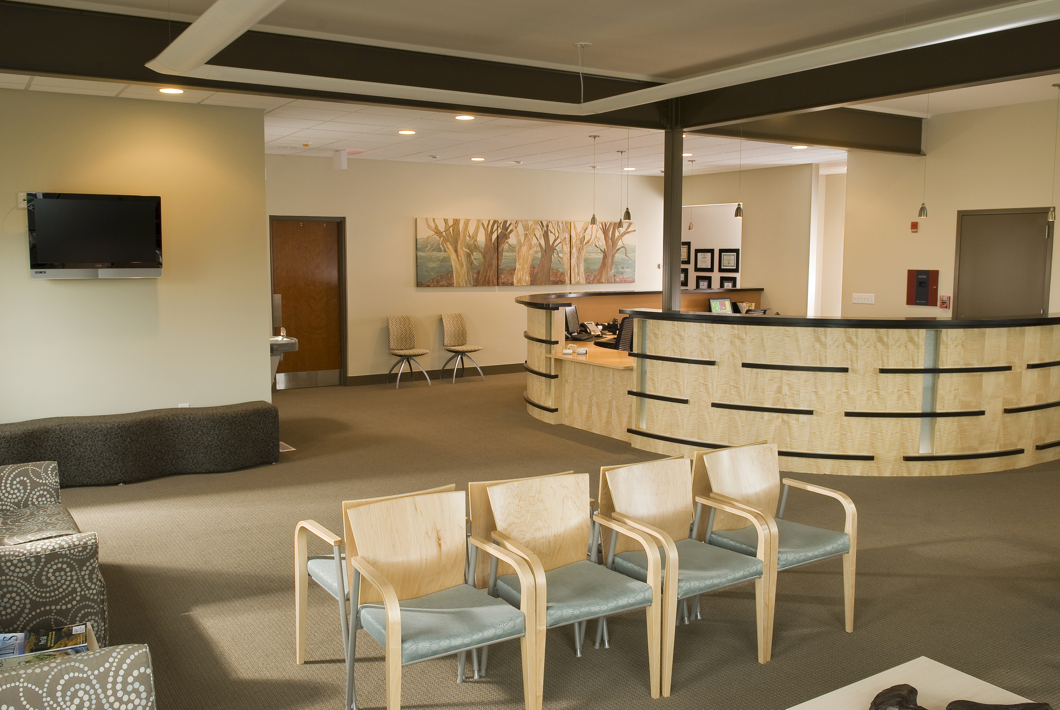


FULLER DENTAL OFFICE
contractor:
Van Thomas Contractor, Inc.
custom woodwork:
Rich Komisar
pme engineering:
Alamance Engineers, Inc.
Structural Engineering:
Kuplic Engineering
photography:
Steve Exum
burlington, nc
The new building for Fuller Dental Practice was designed to balance a warm, welcoming presence with state-of-the-art operatories and equipment. The south-facing primary façade allows abundant daylight into the waiting and conference areas, but shades them in the summer with sunshades and broad overhangs. The material palette contains red brick, cedar siding, and exposed steel structure.


