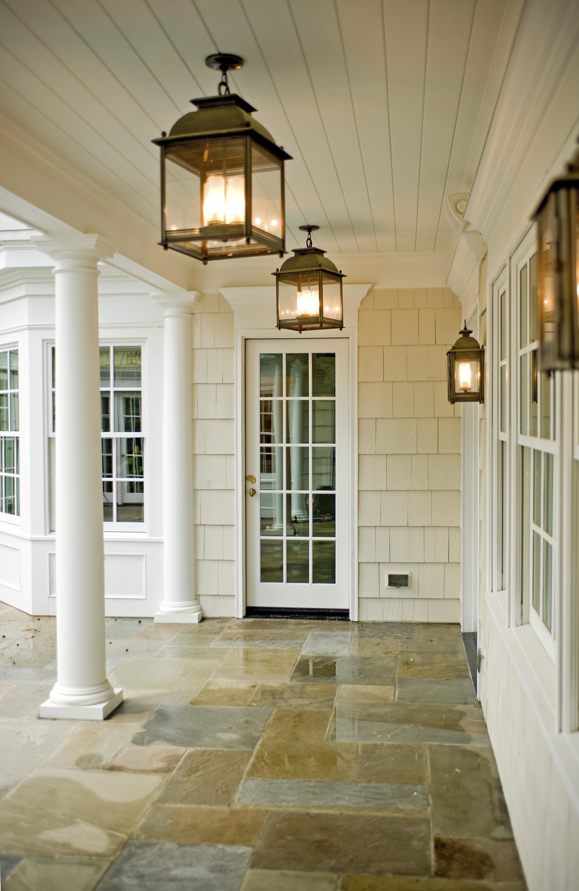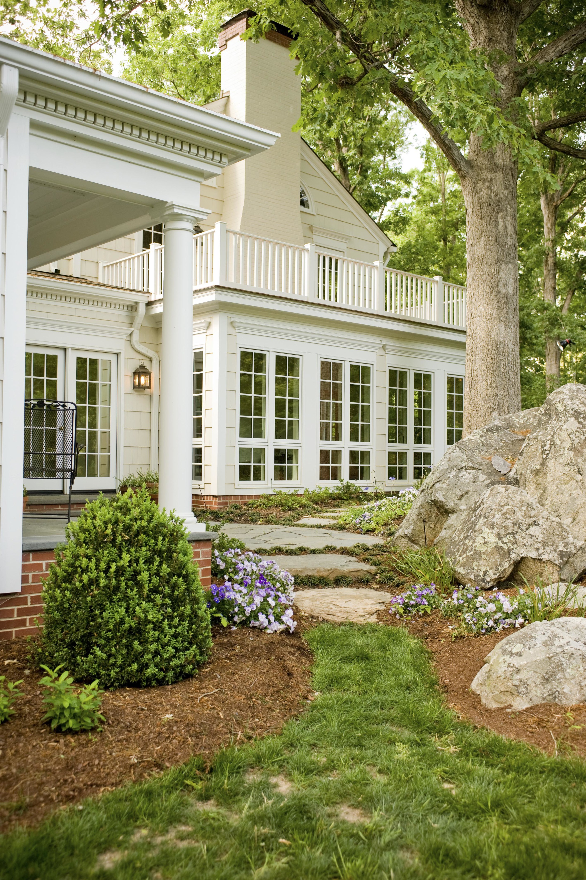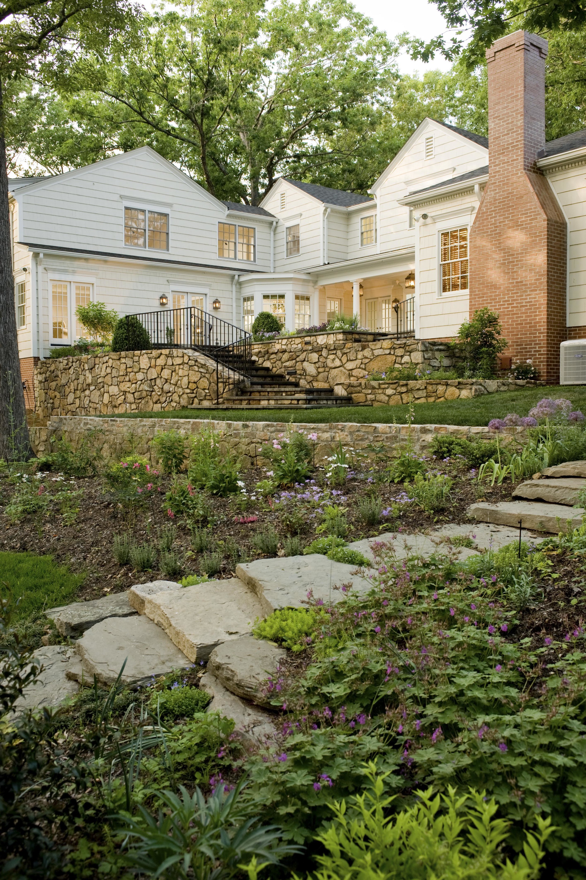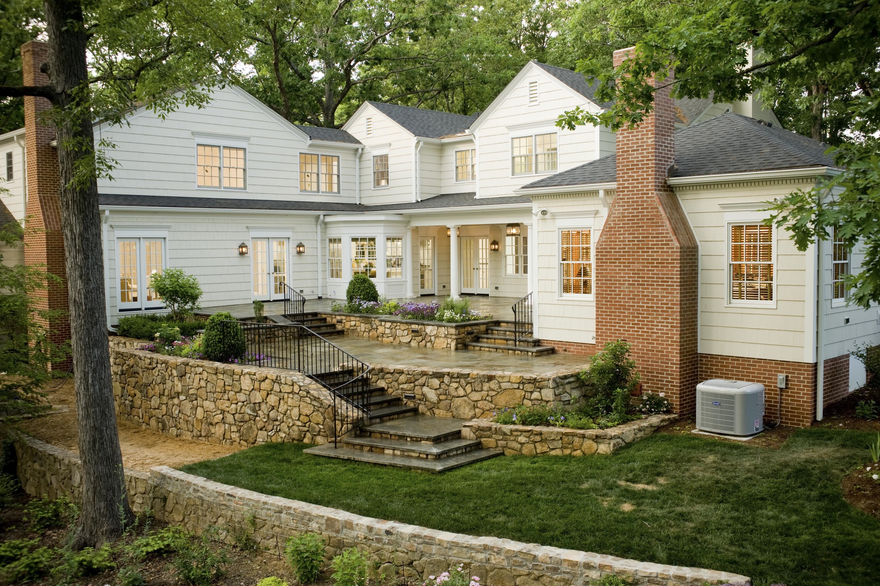
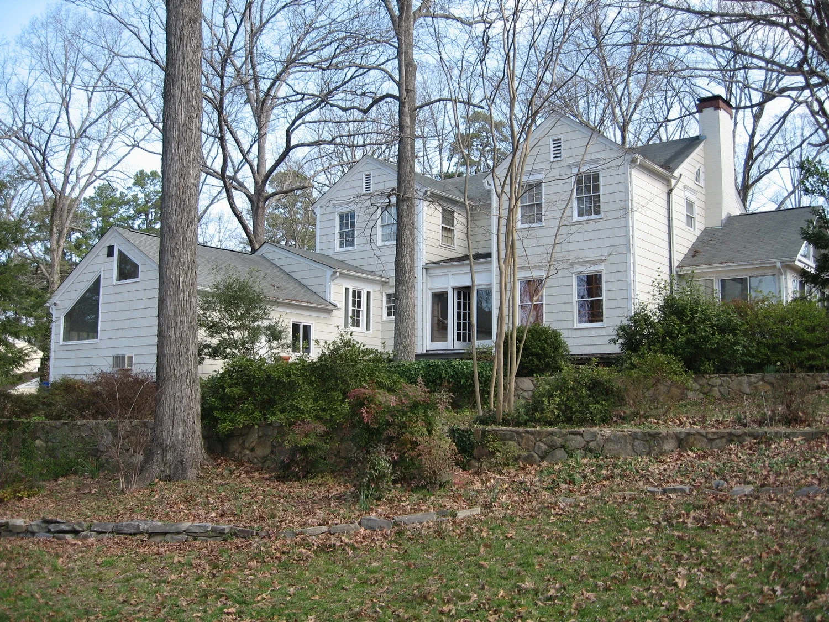
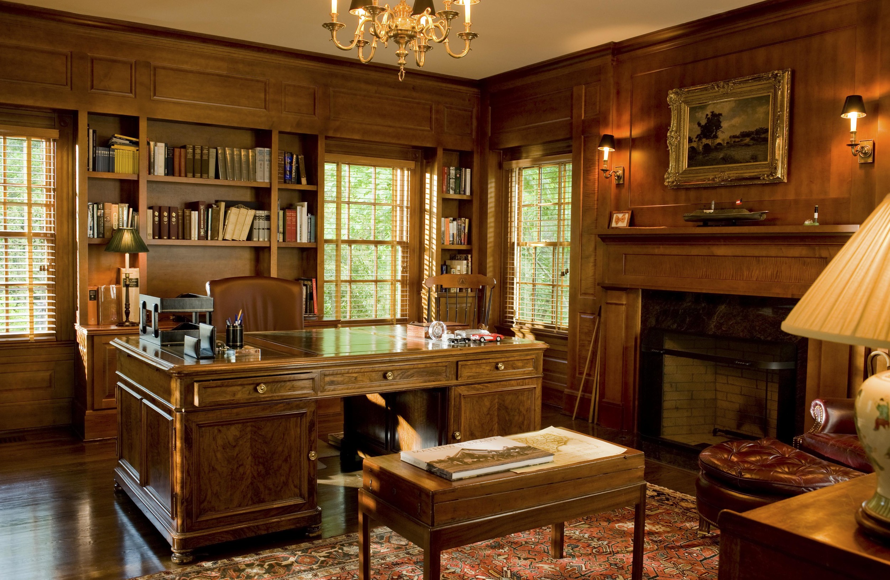
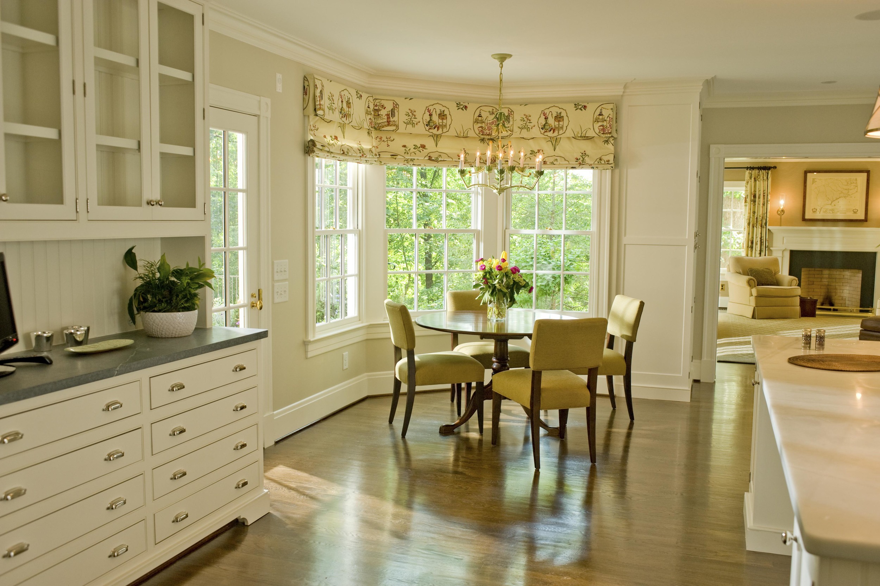
KENNEDY-STEPHENSON
chapel hill, nc
The Kennedy-Stephenson residence project was a large addition and renovation of a classic Chapel Hill home. We wrapped the additions onto the rear of the house and around a cascading terrace to maintain the character of the existing house.


